OPEN HOUSE
2025-Aug-31 | 14:00 - 16:00
4 Place des Jardins-des-Vosges #132
Montréal (Verdun/Île-des-Soeurs), Montréal H3E2B3
Apartment | MLS: 12224733
$580,000
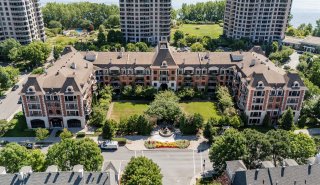 Exterior entrance
Exterior entrance 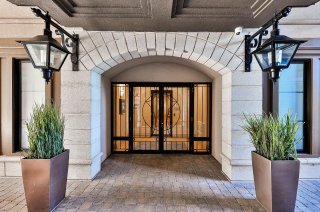 Frontage
Frontage 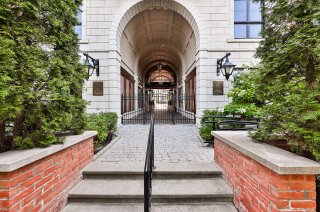 Exterior entrance
Exterior entrance 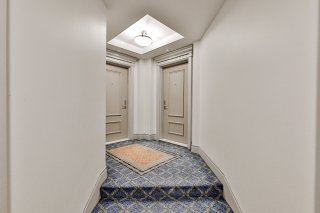 Exterior entrance
Exterior entrance 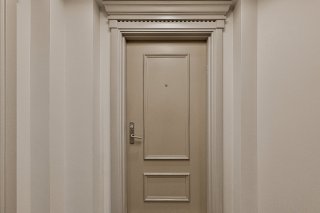 Hallway
Hallway 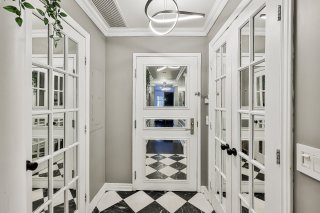 Hallway
Hallway 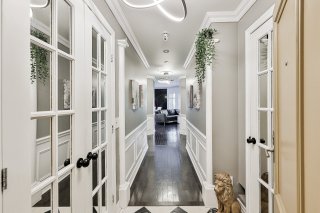 Corridor
Corridor 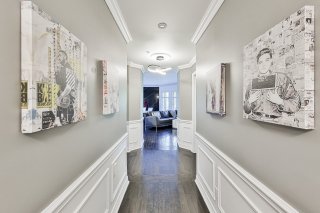 Corridor
Corridor 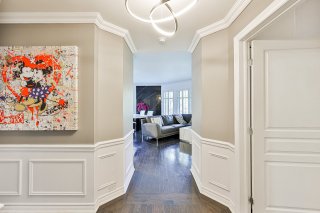 Corridor
Corridor 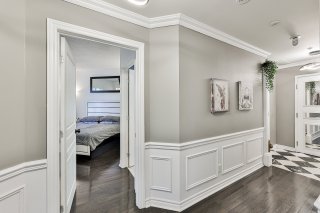 Corridor
Corridor 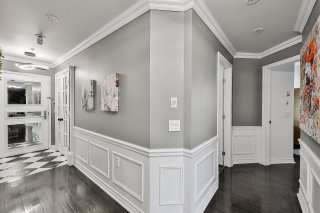 Living room
Living room 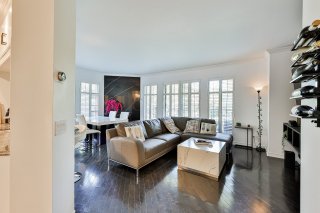 Living room
Living room 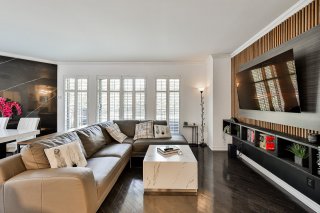 Living room
Living room 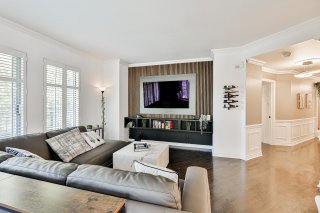 Living room
Living room 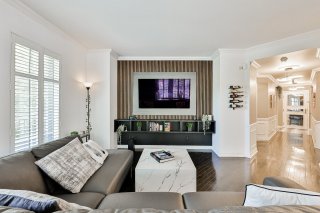 Living room
Living room 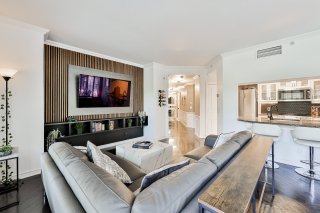 Living room
Living room 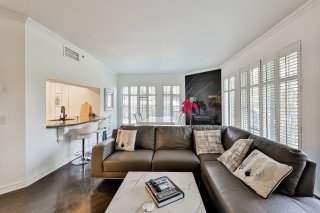 Living room
Living room 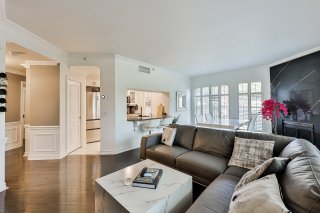 Kitchen
Kitchen 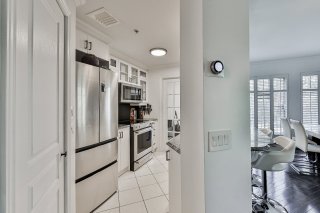 Kitchen
Kitchen 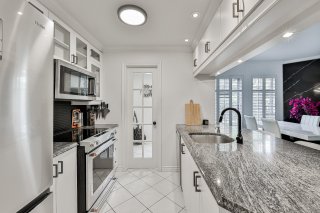 Kitchen
Kitchen 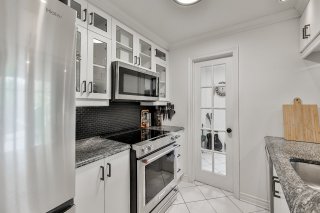 Kitchen
Kitchen 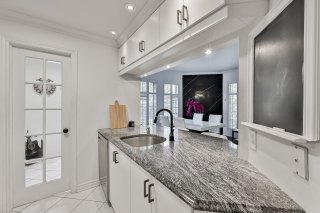 Kitchen
Kitchen 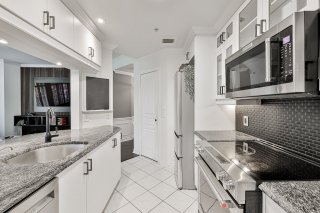 Kitchen
Kitchen 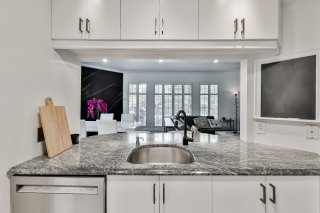 Walk-in closet
Walk-in closet 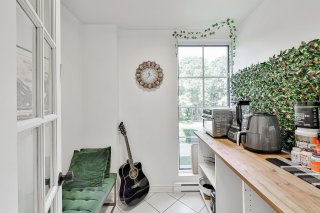 Walk-in closet
Walk-in closet 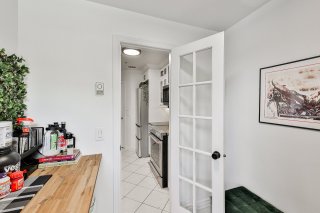 Dining room
Dining room 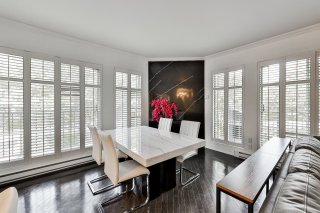 Dining room
Dining room 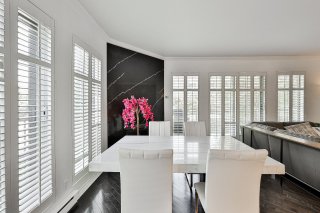 Dining room
Dining room 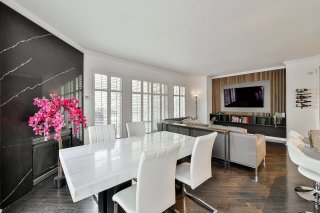 Dining room
Dining room 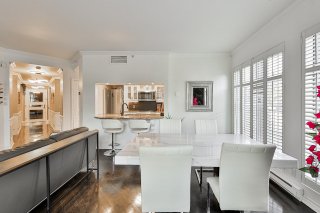 Primary bedroom
Primary bedroom 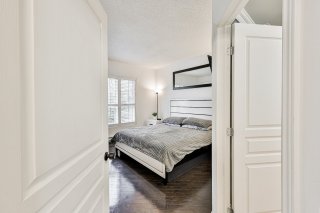 Primary bedroom
Primary bedroom 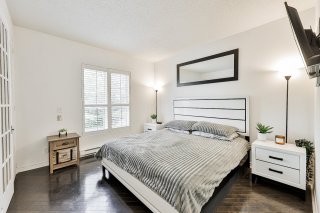 Primary bedroom
Primary bedroom 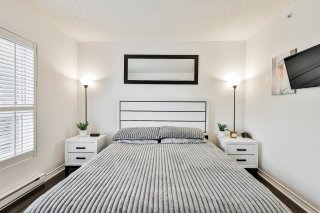 Primary bedroom
Primary bedroom 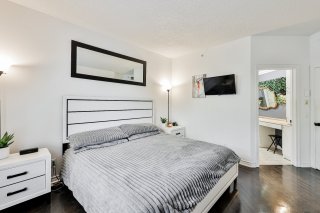 Primary bedroom
Primary bedroom 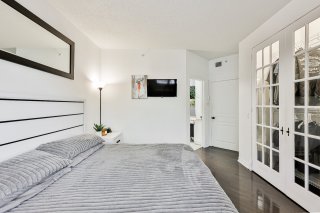 Primary bedroom
Primary bedroom 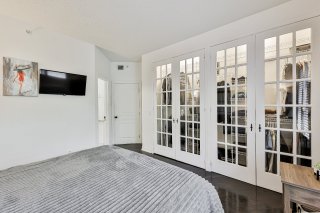 Bathroom
Bathroom 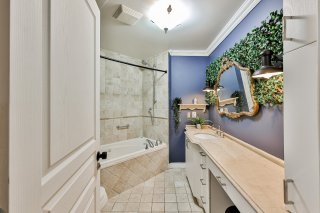 Bathroom
Bathroom 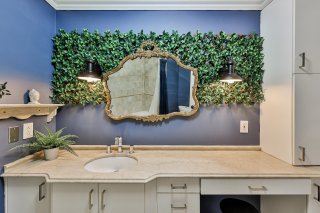 Bathroom
Bathroom 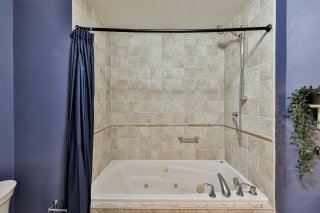 Bathroom
Bathroom 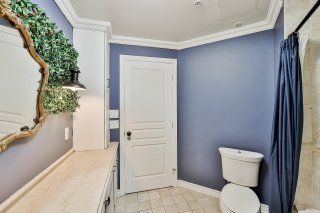 Bathroom
Bathroom 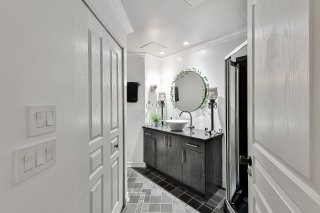 Bathroom
Bathroom 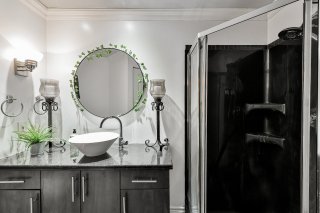 Bathroom
Bathroom 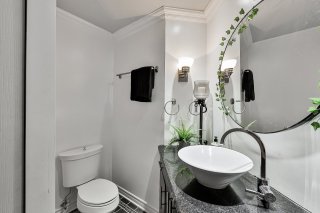 Bathroom
Bathroom 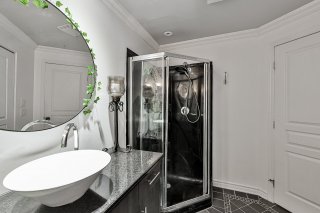 Laundry room
Laundry room 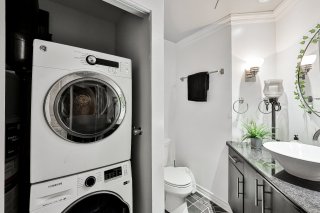 Bedroom
Bedroom 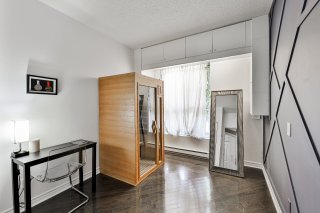 Bedroom
Bedroom 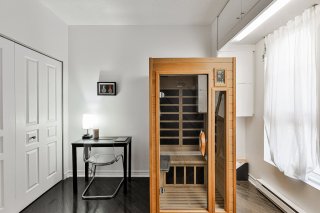 Bedroom
Bedroom 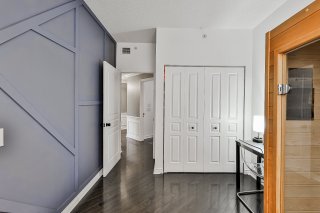 Bedroom
Bedroom 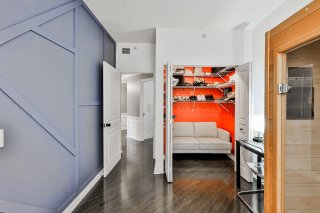 Walk-in closet
Walk-in closet 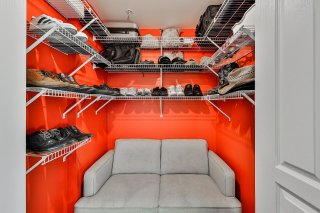 Balcony
Balcony 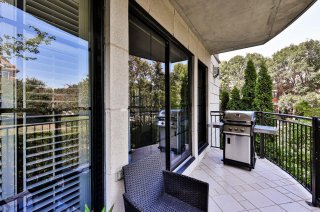 Balcony
Balcony 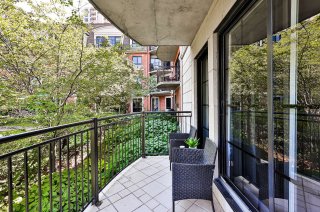 Garage
Garage 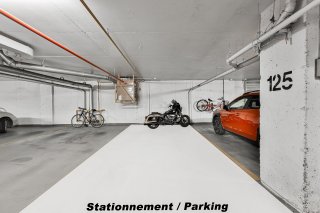 Storage
Storage 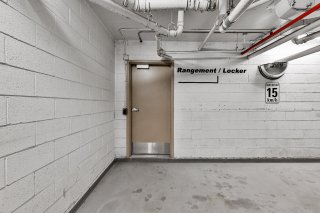 Nearby
Nearby 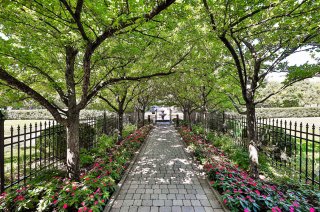 Nearby
Nearby 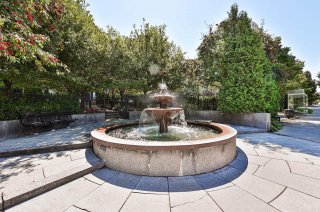 Nearby
Nearby 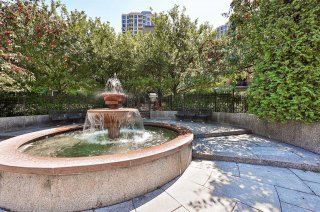 Backyard
Backyard 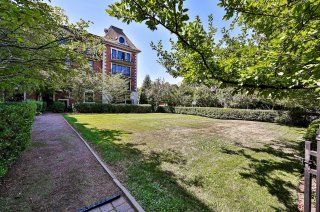 Exterior entrance
Exterior entrance 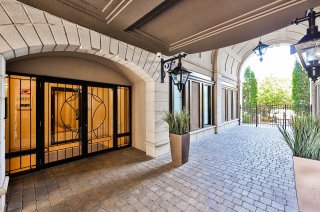 Aerial photo
Aerial photo 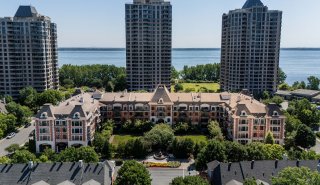 Aerial photo
Aerial photo 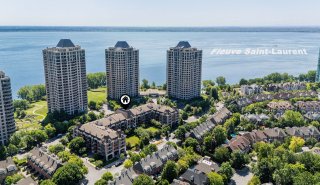 Aerial photo
Aerial photo 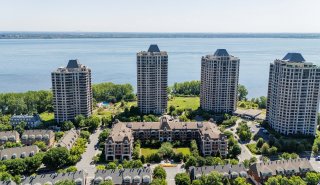 Aerial photo
Aerial photo 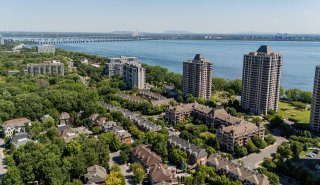 Aerial photo
Aerial photo 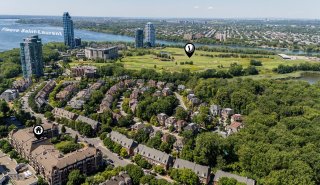 Aerial photo
Aerial photo 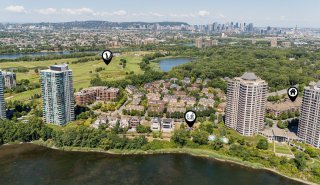 Aerial photo
Aerial photo 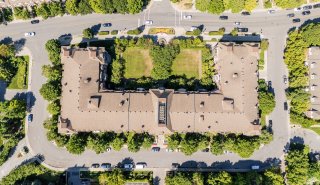 Aerial photo
Aerial photo 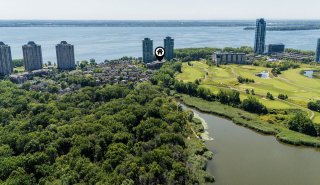 Aerial photo
Aerial photo 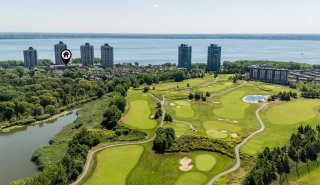 Aerial photo
Aerial photo 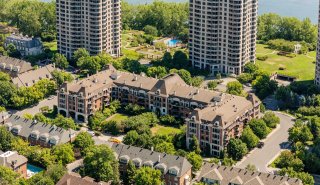 Aerial photo
Aerial photo 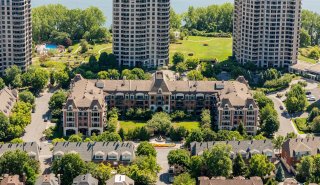 Aerial photo
Aerial photo 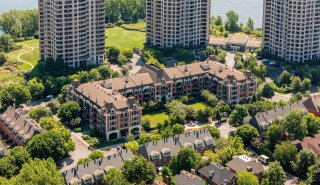 Drawing (sketch)
Drawing (sketch) 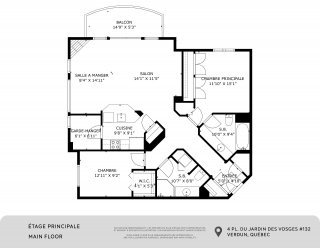
Description
Bright condo in Île-des-Soeurs! This stunning corner unit on the elevated first floor of Place des Jardins-des-Vosges offers 2 bedrooms and 2 bathrooms, including an ensuite. Enjoy abundant natural light thanks to the large windows, as well as a private balcony. The unit also includes an indoor garage and storage space. Ideally located near services, bike paths, just 10 minutes from downtown and 5 minutes from the future REM. A rare opportunity not to be missed!
Stunning Condo for Sale in Île-des-Soeurs Located in the
prestigious Place des Jardins-des-Vosges complex, this
beautiful corner unit on the elevated first floor will
charm you with its space, natural light, and prime
location. Inside, you'll find: 2 bedrooms, including a
spacious primary suite with an ensuite bathroom; 2 full
bathrooms offering comfort and convenience; A bright, open
living area with abundant windows on two sides; A large
private balcony, perfect for relaxing outdoors. Additional
features include: A secure indoor garage; A practical
storage space; Direct access to a sought-after
neighborhood, close to all services, restaurants, schools,
shops, and the bike path. The location is ideal: just 10
minutes from downtown Montreal and 5 minutes from the
future REM station--making it both a smart investment and
an exceptional place to live. A rare opportunity to own a
spacious, turnkey condo in a lush and highly desirable
setting. Don't miss it!
Inclusions : window covering, light fixtures, red light sauna, fridge, stove, dishwasher, washer ans dryer
Exclusions : all personal belongings of the seller
Location
Room Details
| Room | Dimensions | Level | Flooring |
|---|---|---|---|
| Hallway | 4.11 x 4.10 P | Ground Floor | |
| Living room | 12.0 x 13.10 P | Ground Floor | |
| Dining room | 14.5 x 10 P | Ground Floor | |
| Kitchen | 10.4 x 9.10 P | Ground Floor | |
| Dinette | 5.11 x 7.3 P | Ground Floor | |
| Primary bedroom | 15.3 x 10.11 P | Ground Floor | |
| Bathroom | 8.6 x 8.1 P | Ground Floor | |
| Bedroom | 12.7 x 9.2 P | Ground Floor | |
| Bathroom | 7.3 x 9.7 P | Ground Floor |
Characteristics
| Proximity | Bicycle path, Cegep, Daycare centre, Elementary school, Golf, High school, Highway, Hospital, Park - green area, Public transport, Réseau Express Métropolitain (REM), University |
|---|---|
| Siding | Brick |
| Equipment available | Central air conditioning, Central vacuum cleaner system installation, Electric garage door, Entry phone |
| Heating system | Electric baseboard units |
| Heating energy | Electricity |
| Easy access | Elevator |
| Landscaping | Fenced, Landscape |
| Topography | Flat |
| Parking | Garage |
| Hearth stove | Gaz fireplace |
| Garage | Heated |
| Sewage system | Municipal sewer |
| Water supply | Municipality |
| Zoning | Residential |
This property is presented in collaboration with RE/MAX BONJOUR

