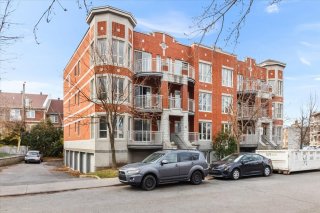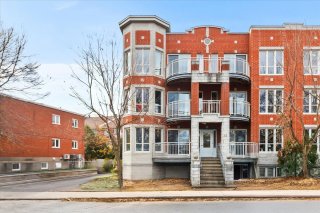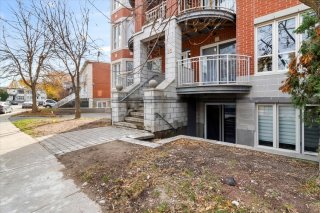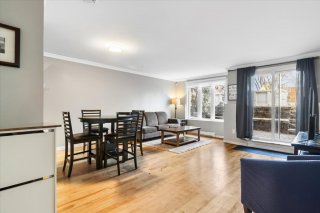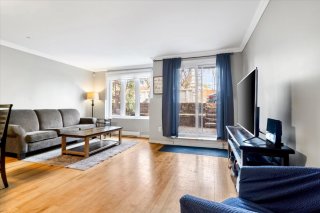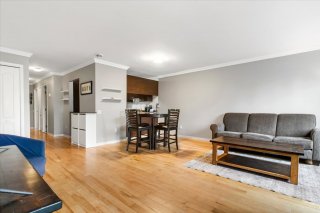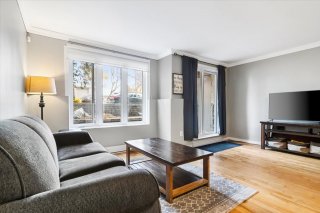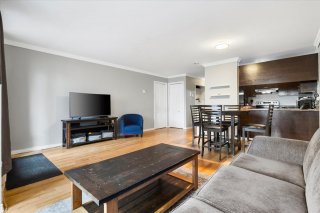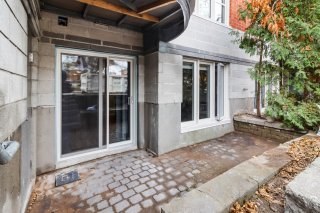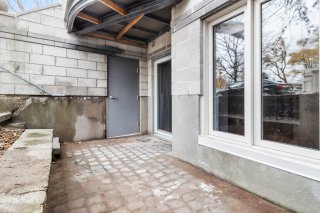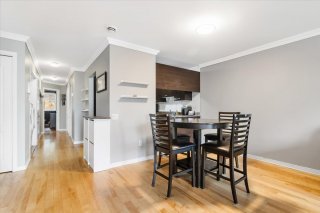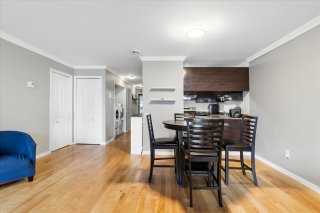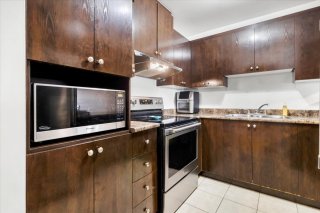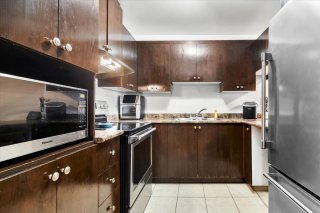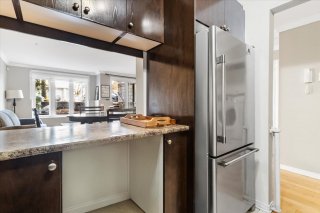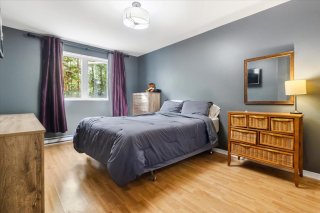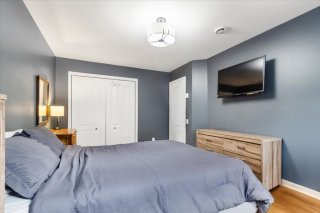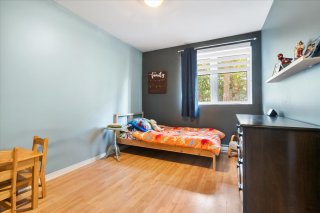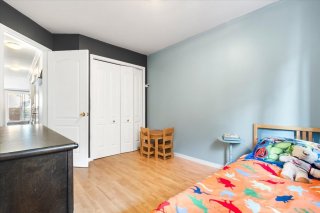85 Rue McVey #2
Montréal (LaSalle), Montréal H8R3T3
Apartment | MLS: 13710363
$382,000
Description
Charming ground-level condo filled with natural light thanks to its large windows. Modern open-concept layout, private terrace, two spacious bedrooms, storage, parking, and direct access to the river. Located in a sought-after neighborhood, just steps from the Lachine Canal, bike paths, parks, schools, and public transit. A perfect balance of comfort, peace, and convenience. Contact us to discover everything this unit has to offer!
Discover this stunning ground-level condo, flooded with
natural light thanks to its generous windows.
The open-concept living space is modern, well-maintained,
and offers a warm and inviting atmosphere--perfect for both
daily life and entertaining guests.
Enjoy your private terrace, an ideal spot to relax in peace
and quiet, surrounded by greenery. Located in a well-kept
building, this unit puts you in the heart of a sought-after
neighborhood, just steps from a children's park and close
to all amenities.
Outdoor enthusiasts will love the immediate access to the
Lachine Canal, its scenic bike paths, and the nearby
commuter train for easy transportation.
Highlights:
- Built in 2012 and meticulously maintained
- Ground-floor unit with exclusive terrace
- Bright open-concept living area with park views
- Modern kitchen with thermoplastic cabinetry
- Hardwood floors in the main living spaces
- Two spacious and sun-filled bedrooms
- Contemporary bathroom with shower-tub combo
- Outdoor parking space included
- Interior and exterior storage
- Direct access to the St. Lawrence River from the backyard
- Only 2 minutes' walk to the Lachine Canal and bike path
A rare opportunity for those seeking peace and quiet in the
city, without sacrificing comfort or convenience.
Contact us today to schedule a visit and experience
everything this beautiful unit has to offer!
Inclusions : Curtains, fixtures, and lighting, washer and dryer.
Exclusions : Stove and refrigerator.
Location
Room Details
| Room | Dimensions | Level | Flooring |
|---|---|---|---|
| Other | 4.2 x 19.6 P | RJ | |
| Living room | 10.2 x 16.3 P | RJ | Wood |
| Dining room | 8.4 x 16.3 P | RJ | Wood |
| Kitchen | 8.5 x 8.5 P | RJ | Ceramic tiles |
| Primary bedroom | 9.7 x 15.3 P | RJ | Floating floor |
| Bedroom | 9.1 x 11.8 P | RJ | Floating floor |
| Bathroom | 9.4 x 5.4 P | RJ | Ceramic tiles |
| Storage | 7.0 x 3.3 P | RJ | Concrete |
Characteristics
| Equipment available | Alarm system, Entry phone, Private balcony, Ventilation system |
|---|---|
| Driveway | Asphalt |
| Roofing | Asphalt shingles |
| Proximity | Bicycle path, Daycare centre, Elementary school, High school, Highway, Other, Park - green area, Public transport |
| Siding | Brick, Stone |
| Window type | Crank handle |
| Cadastre - Parking (included in the price) | Driveway |
| Heating system | Electric baseboard units |
| Heating energy | Electricity |
| Available services | Fire detector |
| Landscaping | Land / Yard lined with hedges |
| Sewage system | Municipal sewer |
| Water supply | Municipality |
| Basement | No basement |
| Parking | Outdoor |
| Windows | PVC |
| Zoning | Residential |
| Cupboard | Thermoplastic |
| Distinctive features | Water access |
This property is presented in collaboration with EXP AGENCE IMMOBILIÈRE


