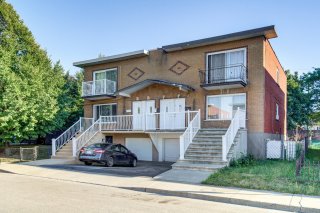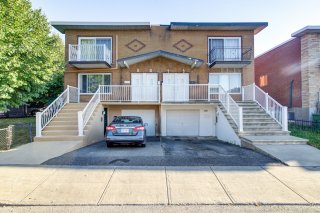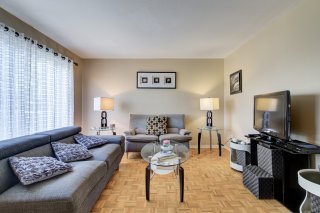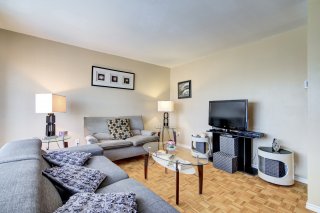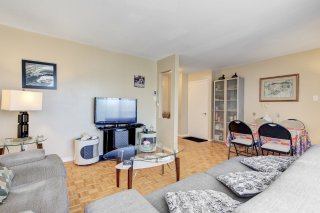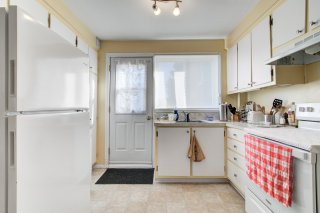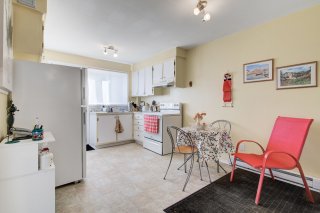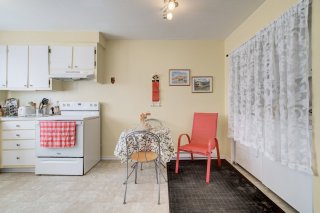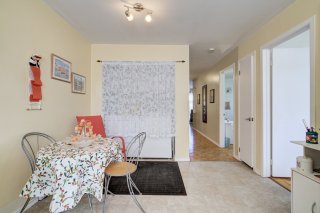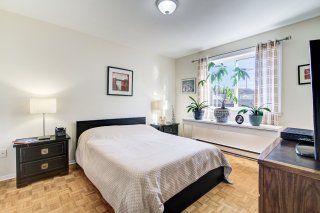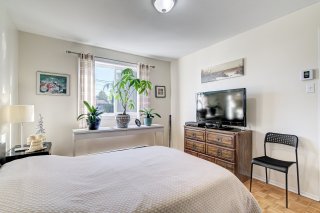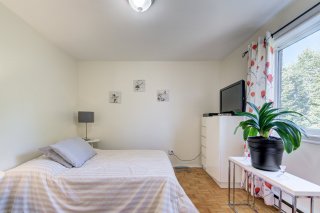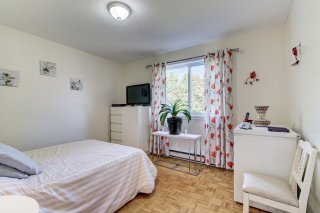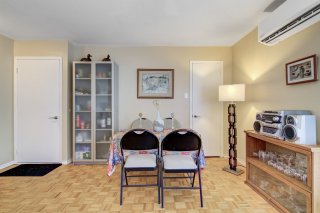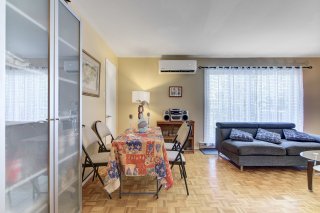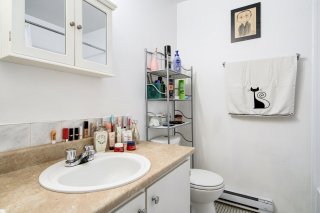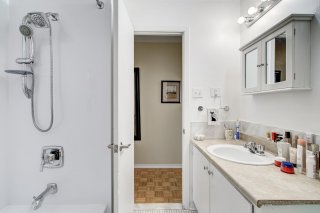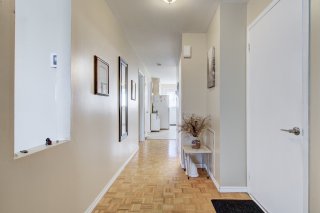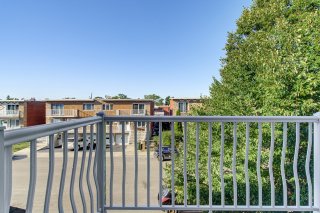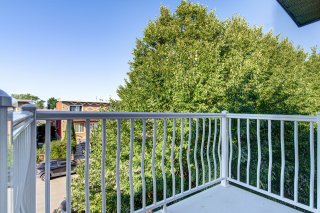349-351 Rue Juneau
Montréal (LaSalle), Montréal H8R3Z1
Triplex | MLS: 15200459
$799,000
Description
Ideal for an owner-occupier or investor, this charming triplex is situated on the corner of the street in LaSalle. Featuring two spacious 4 ½ units and one 3 ½ unit, the possibilities are immense--whether you're looking to live in one unit and rent the others, or add a solid income property to your portfolio. Perfectly located near the Honoré-Mercier Bridge and close to all amenities, this opportunity is not to be missed! See ADDENDUM.
Ideal for an owner-occupier or investor, this charming
triplex is situated on the corner of the street in LaSalle.
Featuring two spacious 4 ½ units and one 3 ½ unit, the
possibilities are immense--whether you're looking to live
in one unit and rent the others, or add a solid income
property to your portfolio. Perfectly located near the
Honoré-Mercier Bridge and close to all amenities, this
opportunity is not to be missed!
DESCRIPTION:
- Two 4 1/2 units
- One 3 1/2 unit
- Roof redone in 2022
- 3 hot water tanks rented at 16.33$ each
- Heatpump installed in 2021
- Integrated garage
- Parking in the drivaway for 1 car
- Doors and windows redone
NEARBY:
- Just steps away to Newman Blvd.
- Quick access on foot to bus stops: 106, 113, 123
- Several restaurants and cafés within walking distance
- Jean-Coutu grocery store and Metro within walking distance
- Fruiterie Dollard within walking distance
- Couche-Tard and gas station within walking distance
- Petit-Collège elementary school 2 minutes' walk
- Laurendeau-Dunton elementary school within 8 minutes' walk
- Less than 5 minutes' walk from Les Petits Futes daycare
centre
- Less than 15 minutes' walk from Le Cavelier-De LaSalle
high school
- 15-minute walk from LaSalle Hospital
- Less than 10 minutes' walk from the Octogone library
- Close to Mercier Bridge
- Within walking distance of Centre Médical Nazareth and
Médicentre Lasalle
Inclusions : Lighting fixtures, blinds, curtains, appliances
Location
Room Details
| Room | Dimensions | Level | Flooring |
|---|---|---|---|
| Hallway | 15.9 x 5.11 P | 2nd Floor | Parquetry |
| Dining room | 11.1 x 6.6 P | 2nd Floor | Parquetry |
| Living room | 12.8 x 10.8 P | 2nd Floor | Parquetry |
| Kitchen | 14.10 x 10.2 P | 2nd Floor | Linoleum |
| Bathroom | 7.1 x 6.5 P | 2nd Floor | Ceramic tiles |
| Primary bedroom | 12.8 x 10.6 P | 2nd Floor | Parquetry |
| Bedroom | 12.10 x 10.7 P | 2nd Floor | Parquetry |
| Laundry room | 2.5 x 6.5 P | 2nd Floor | Ceramic tiles |
Characteristics
| Driveway | Asphalt |
|---|---|
| Proximity | Bicycle path, Cegep, Daycare centre, Elementary school, High school, Highway, Park - green area, Public transport |
| Parking | Garage, Outdoor |
| Sewage system | Municipal sewer |
| Water supply | Municipality |
| Zoning | Residential |
| Rental appliances | Water heater |
This property is presented in collaboration with EXP AGENCE IMMOBILIÈRE


