8050 Rue Jean-Chevalier #402
Montréal (LaSalle), Montréal H8N0E3
Apartment | MLS: 22380790
$535,000
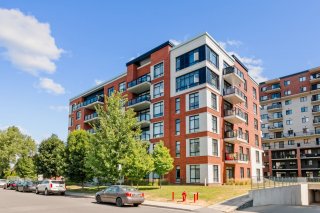 Frontage
Frontage 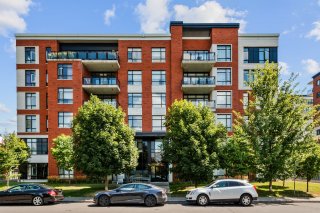 Exterior entrance
Exterior entrance 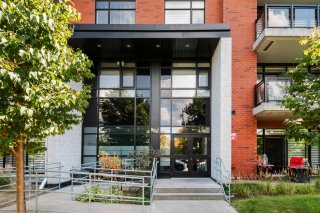 Hallway
Hallway 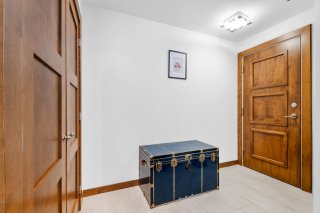 Living room
Living room 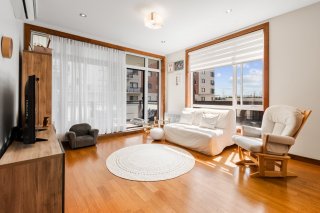 Living room
Living room 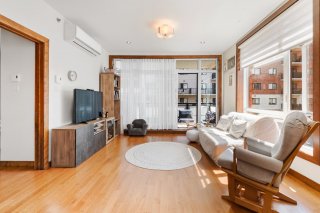 Living room
Living room 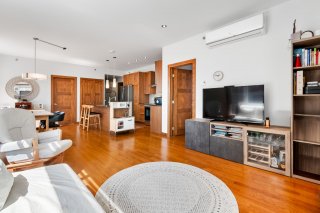 Living room
Living room 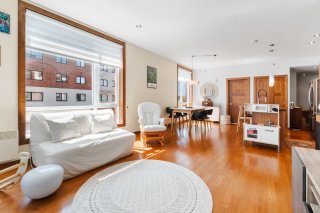 Dining room
Dining room 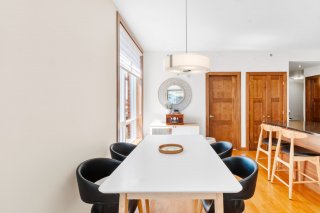 Dining room
Dining room 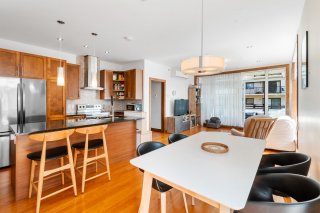 Dining room
Dining room 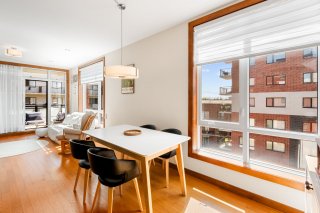 Kitchen
Kitchen 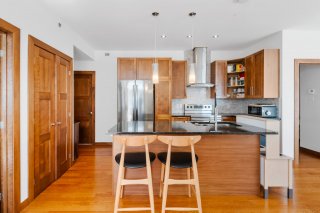 Kitchen
Kitchen 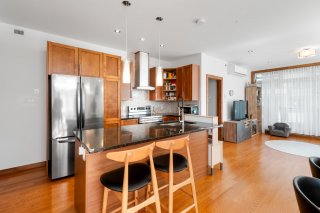 Kitchen
Kitchen 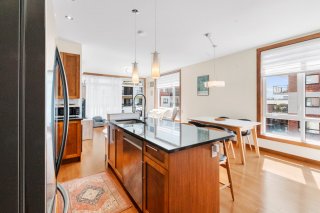 Kitchen
Kitchen 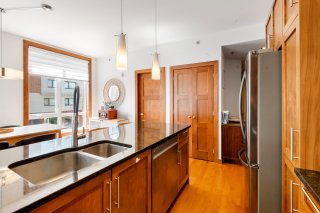 Kitchen
Kitchen 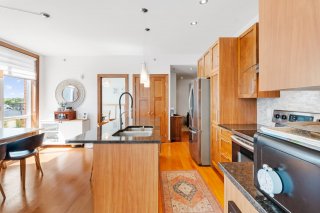 Kitchen
Kitchen 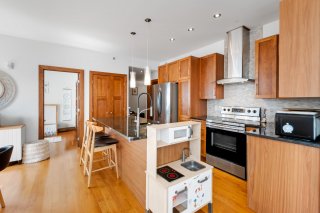 Bedroom
Bedroom 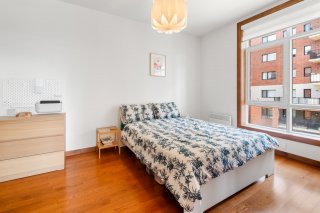 Bedroom
Bedroom 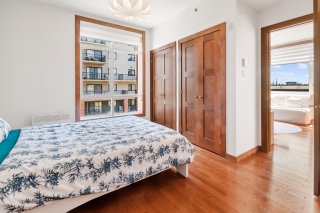 Bedroom
Bedroom 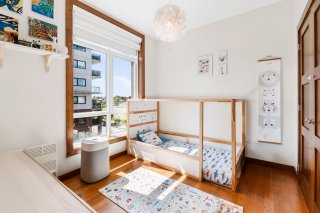 Bedroom
Bedroom 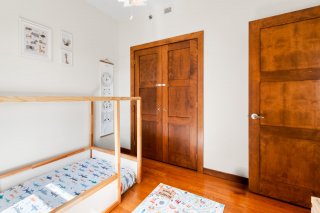 Laundry room
Laundry room 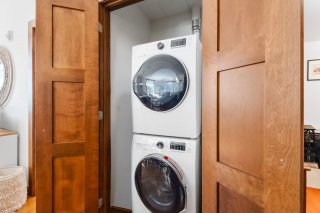 Bathroom
Bathroom 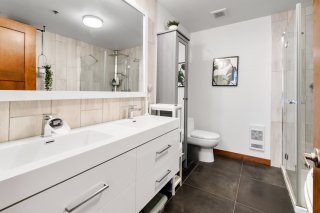 Bathroom
Bathroom 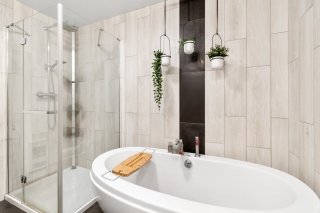 Bathroom
Bathroom 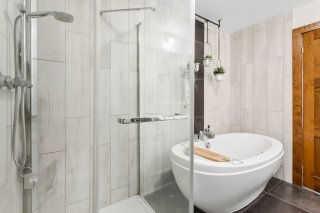 Bathroom
Bathroom 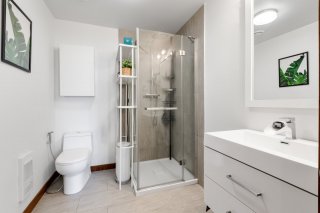 Balcony
Balcony 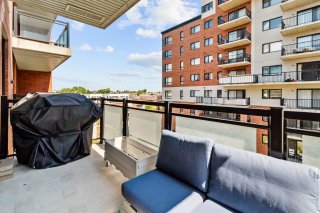 Balcony
Balcony 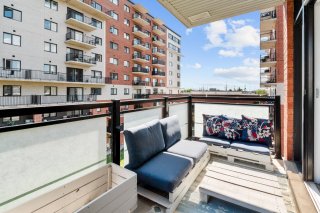 Exercise room
Exercise room 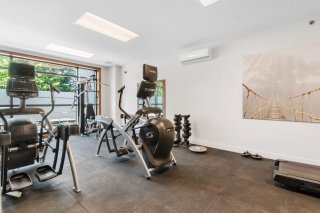 Patio
Patio 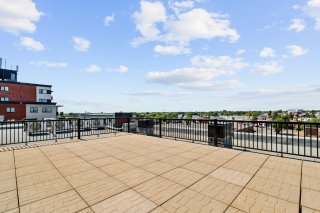 Parking
Parking 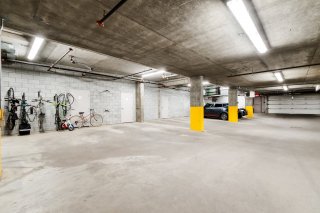
Description
Nestled along the St. Lawrence River, LaSalle offers a perfect balance of nature and urban living, with parks, shops, restaurants, and services nearby, plus quick access to transit and highways. This bright 4th-floor corner unit at Projet Apéro features 2 bedrooms, 2 bathrooms (including an ensuite), 9-ft ceilings, hardwood floors, granite counters, and a large balcony. Includes an oversized indoor parking space with adjacent storage, plus access to a rooftop terrace and fitness room. A true gem not to be missed!
Nestled along the banks of the St. Lawrence River, LaSalle
is a neighborhood where life is truly enjoyable. With its
vast green spaces ideal for walking, cycling, or simply
admiring the view, LaSalle appeals to both families and
young professionals. The area stands out for its atmosphere
that is at once peaceful, welcoming, urban, and
multicultural, where local shops, a wide variety of
restaurants, and essential services come together in a
friendly setting. Well served by public transit and close
to major highways, LaSalle allows you to enjoy an active
neighborhood lifestyle while remaining only minutes from
downtown Montreal.
Nearby Amenities
With a Walk Score of 78/100, most daily needs can be met on
foot from this address. Here's a quick look at what's just
steps away:
* Public Transit
Several bus lines serve the area, including routes 350
(Verdun/LaSalle), 123 (Dollard/Shevchenko), and 113
(Lapierre), with stops only a few meters away.
* Parks & Green Spaces
Close by you'll find Ouellette Park, J.-D.-Ducharme Park,
and Paul-Séguin Park, offering wonderful options for
outdoor relaxation and recreation.
* Shopping & Supermarkets
Carrefour Angrignon, easily accessible by car, features
over 200 stores, including Maxi, Best Buy, Canadian Tire,
Walmart, Provigo, Sports Experts, and more. It is one of
LaSalle's major retail hubs.
* Local Shops & Services
Along Champlain Boulevard, Newman Boulevard, and Centrale
Street, you'll find a wide variety of grocery stores,
pharmacies, banks, restaurants, and other neighborhood
conveniences.
* Education, Healthcare & Institutions
The area includes CEGEP André-Laurendeau, several schools
and daycare centers, as well as a hospital and medical
clinics nearby.
Unit Description
Located in the Projet Apéro, this stunning corner unit on
the 4th floor stands out with its modern design and
exceptional brightness. The open-concept living space
boasts 9-foot ceilings and large windows that flood each
room with natural light.
The unit features 2 bedrooms and 2 full bathrooms,
including one adjoining the primary bedroom for added
privacy and comfort. Elegant hardwood floors, a stylish
kitchen with a central island and granite countertops,
along with wood-finished doors and moldings, add warmth and
character to the space.
A large private balcony, directly off the living room,
provides the perfect setting to relax or entertain.
Additional highlights include an indoor garage parking spot
with an exceptionally wide 14-foot space, plus a private
storage locker conveniently located next to the parking.
This rare feature adds both practicality and value.
Residents also enjoy access to premium common areas,
including a rooftop terrace with panoramic views and a
fully equipped fitness room.
Inclusions : Curtains, light fixtures, wall-mounted air conditioner, hot water tank, washer, dryer, dishwasher, terrace furniture, storage system in the master bedroom closet, storage system in the entrance closet, wall-mounted cabinets, as well as the shower product storage units.
Location
Room Details
| Room | Dimensions | Level | Flooring |
|---|---|---|---|
| Hallway | 9 x 5 P | 4th Floor | |
| Other | 7.4 x 4.6 P | 4th Floor | |
| Bathroom | 5 x 6.5 P | 4th Floor | |
| Kitchen | 11.3 x 8.7 P | 4th Floor | |
| Dining room | 6.9 x 11.3 P | 4th Floor | |
| Bedroom | 10 x 8.8 P | 4th Floor | |
| Living room | 13 x 12.7 P | 4th Floor | |
| Primary bedroom | 12 x 13.7 P | 4th Floor | |
| Bathroom | 9.7 x 7.8 P | 4th Floor |
Characteristics
| Bathroom / Washroom | Adjoining to primary bedroom, Seperate shower |
|---|---|
| Windows | Aluminum |
| Available services | Balcony/terrace, Common areas, Exercise room, Indoor storage space |
| Proximity | Bicycle path, Cegep, Daycare centre, Elementary school, High school, Highway, Hospital, Park - green area, Public transport |
| Siding | Brick |
| Window type | Crank handle |
| Heating energy | Electricity |
| Easy access | Elevator |
| Sewage system | Municipal sewer |
| Water supply | Municipality |
| Zoning | Residential |
| Heating system | Space heating baseboards |
| Equipment available | Wall-mounted air conditioning |
This property is presented in collaboration with RE/MAX DYNAMIQUE INC.

